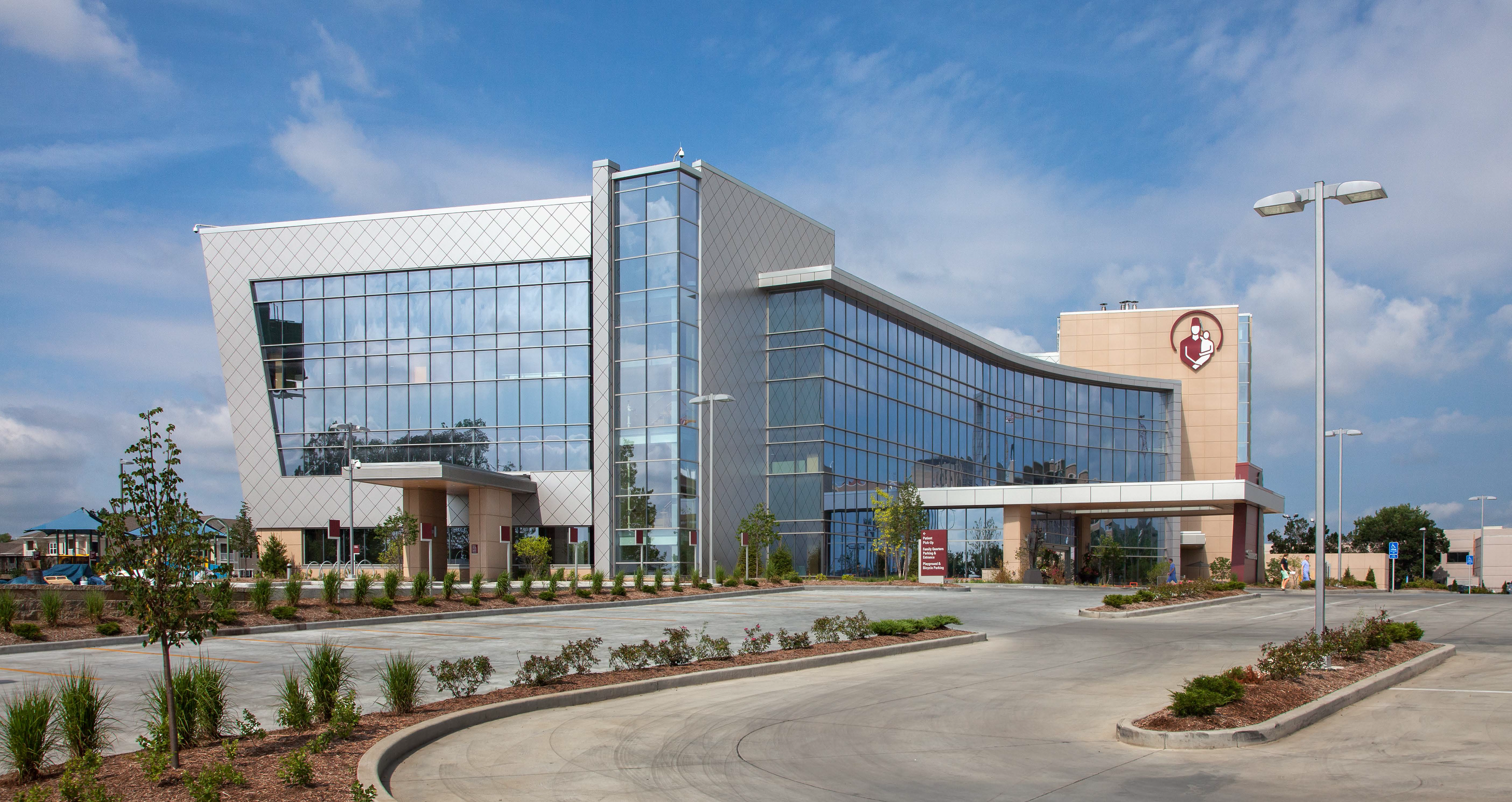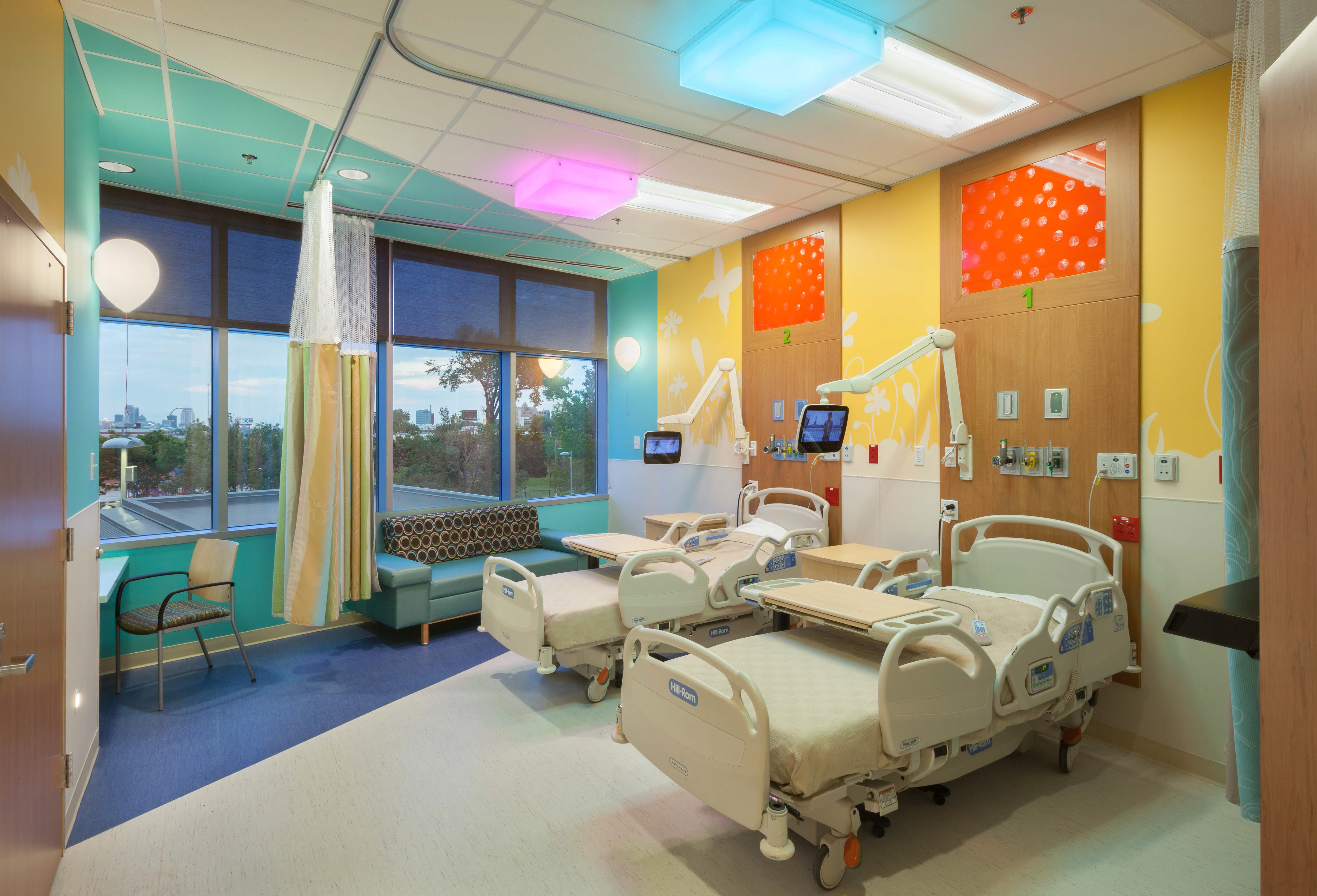Shriner’s Hospital for Children
St. Louis, MO
New Levels of Care for Children
PayneCrest’s precision planning earned AGC Keystone Award honors for its work on Shriners Hospital for Children. It delivered an intense level of power and communications for the 90,000-square-foot orthopedic hospital featuring 18 outpatient clinic examination rooms, three surgical suites, and four fitting rooms for orthotics/prosthetics, as well as space for physical and occupational therapy, child life, radiology, respiratory therapy, pain management, social services and an enhanced space for metabolic bone disease and molecular research. There is also a dedicated space for collaborative research with Washington University.

“PayneCrest executed a truly inspired approach to delivering on all of Shriners’ expectations.” — Mike Hanner, senior project manager, SM Wilson & Co.


